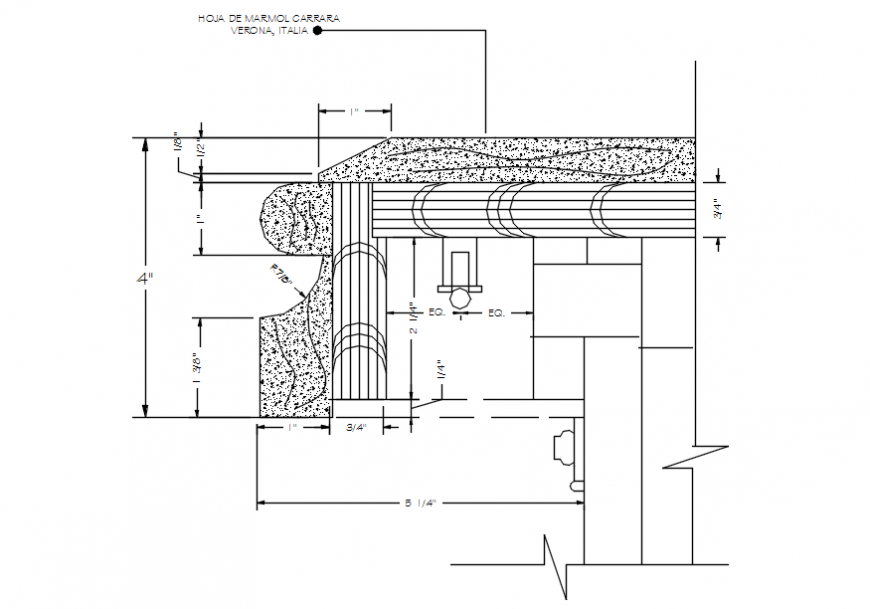Pipe plumbing unit blocks drawings detail 2d view autocad software file
Description
Pipe plumbing unit blocks drawings detail 2d view autocad software file that shows pipe blocs detail along with concrete masonry details and dimension details and other detail alos included in drawings.
File Type:
DWG
File Size:
—
Category::
Dwg Cad Blocks
Sub Category::
Autocad Plumbing Fixture Blocks
type:
Gold
Uploaded by:
Eiz
Luna

